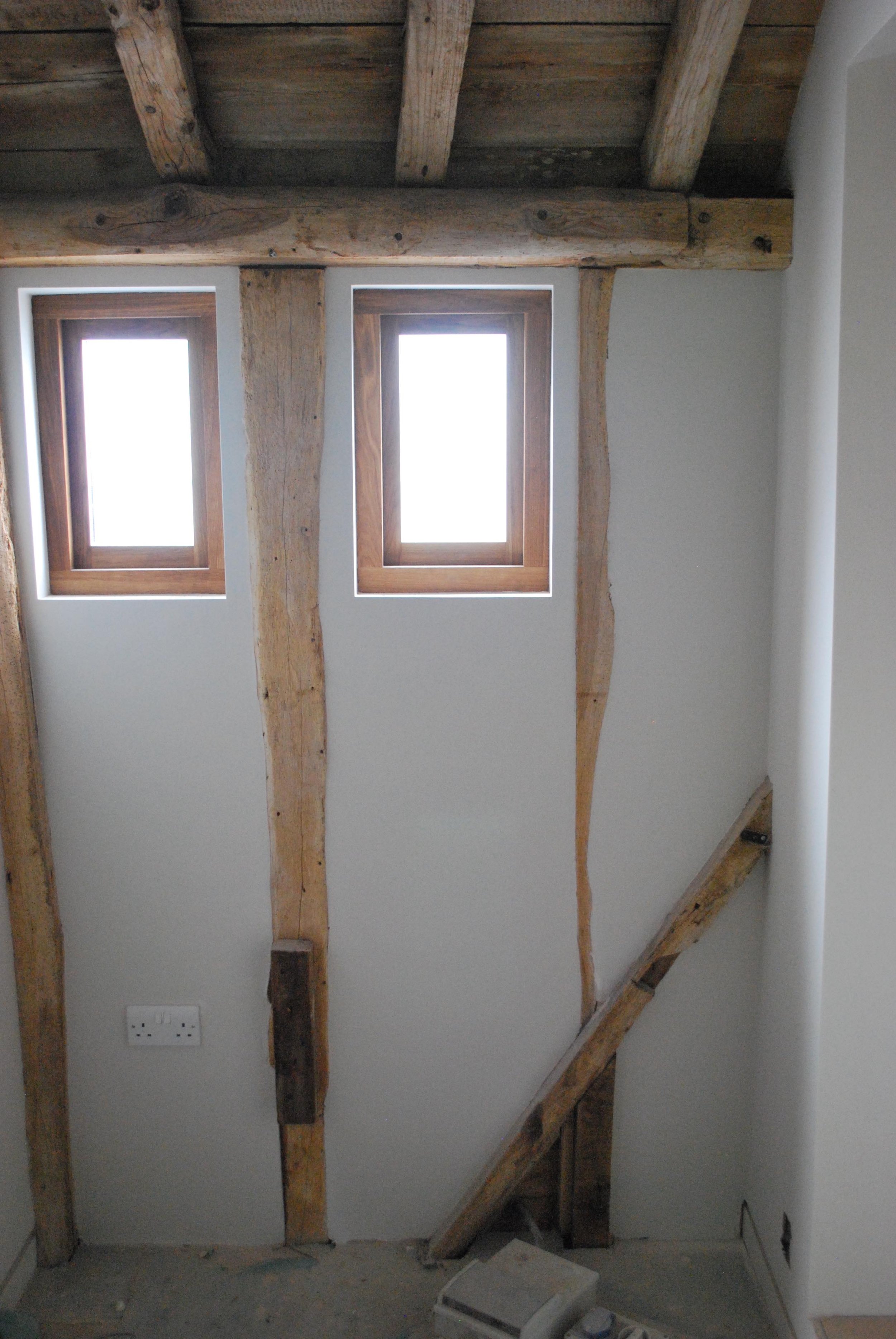NORTH PARK FARM BARN
At first sight the barn seemed hardly to exist. It was shrouded in a protective scaffold and cover so the exterior was pretty much invisible. The interior demonstrated the huge potential of the space but also the extent of the challenge ahead.
Opportunities for additions to the listed building and the creation of additional openings were limited. Inspired by the chinks of light penetrating through the broken boarding of the dilapidated barn, dot windows were used to light the interior whilst not interrupting the simple building form. The internal volume of the building needed to be expressed in the design and the existing timber screen retained. The introduction of the curved wall acted to order the internal layout with a simple and clearly contemporary intervention
The simplicity of the architectural solution belies the complexity of the technical design. Reinforcement to the structure had to be undertaken discretely to ensure the clarity of the historic frame remained. Great skill was required from the contractors to repair and underpin the structure.
All of the insulation, services and additional structural elements are contained between the historic frame and the external cladding of roof slates and timber boarding












