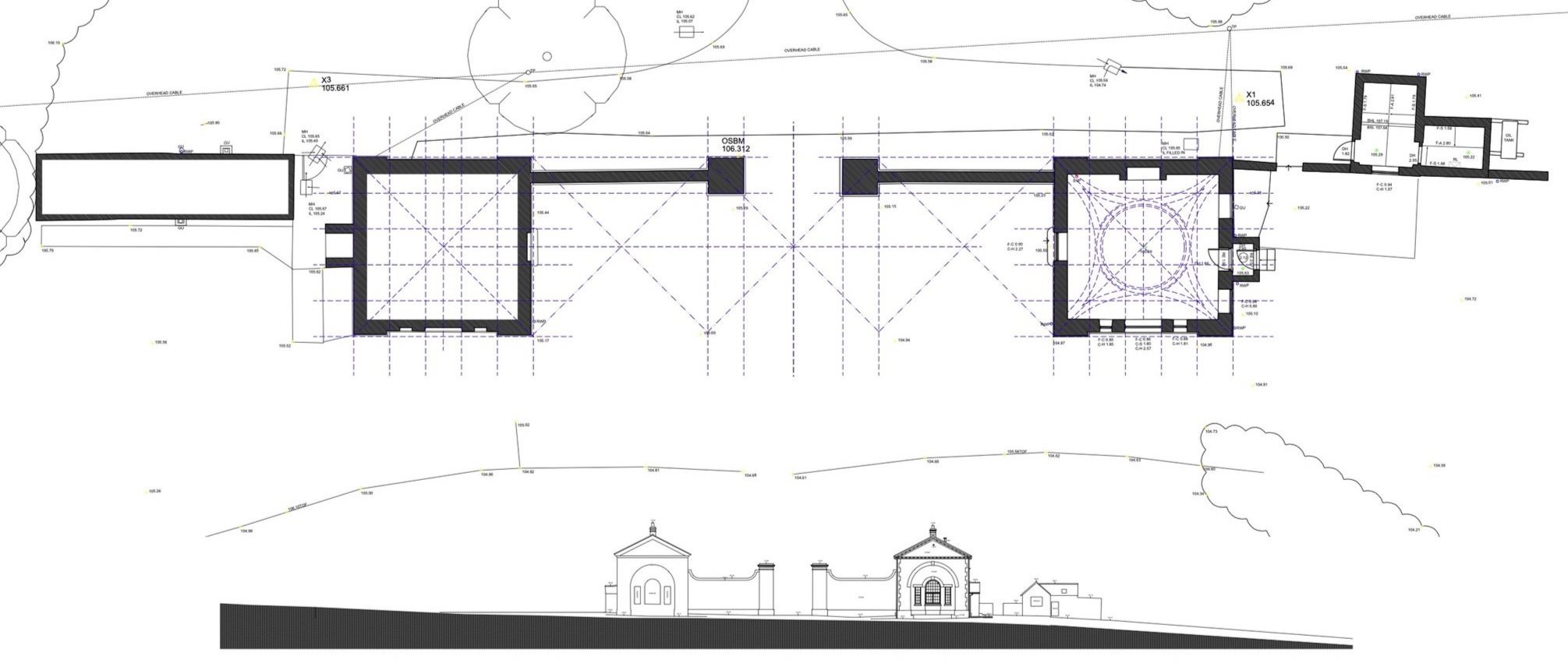GOHANNA LODGES
Gog and Magog Lodges are situated in a countryside location, looking over Petworth and its House and Park. Constructed in c. 1756-1763, to designs by Matthew Brettingham the elder, they were named the Gohanna Lodges in the 1790’s, after Lord Egremont’s Epsom Derby winning racehorse.
Originally created for recreation and ornament, the buildings were gradually taken over as estate workers’ cottages and latterly fell into a state of some disrepair, with nearly all historic features removed.
Although the buildings were not listed and therefore the works fall under permitted development, the repairs and renovations to the buildings have been carried out employing traditional details, methods and materials to the highest standards.
The purpose of the works, as well as to protect and repair the existing fabric, was to allow the buildings to be used as one dwelling.The lodge to the north, Magog, had last been used as a small 3 bedroom cottage and the southern lodge, Gog, had also been used as a cottage but had fallen into disuse.
Sections of the original domed ceiling were still apparent in Gog Lodge, hinting at a more glamorous past, and it was decided to restore the building to its original single internal volume, for use in conjunction with the kitchen, bedroom and living space in Magog.The existing shower and bedroom in the Bothy were also restored.
Of particular note in Gog are the restored dome, including fibrous plaster mouldings, repaired and new joinery including historic glass, and a new fire place and surround, based on a contemporary design found in Petworth House.
Magog Lodge has been opened up internally to echo the volume of Gog, allowing the main windows to be fully appreciated, providing an open plan ground floor leading to a single bedroom, dressing room and shower over.
Of note in Magog are the new kitchen, staircase and detailing consistent with the other Lodge.The first floor layout is derived from the geometry of the building and refers to Gog Lodge without aping it.
The project demonstrates the evolution and restoration of these buildings by skilled craftsmen with a commitment to detail, given sufficient time for the work to be undertaken correctly.
The work was carried out by the Estate with the support of local contractors and specialists.The construction of the kitchen and staircase was carried out off site, with the rest of the joinery work undertaken by the Estate, in the same workshop as the original would have been made.
Where later alterations had been made these were reversed following careful analysis of the original buildings. Where appropriate, such as with the replacement of the later concrete floors, the building fabric has been updated with energy conservation in mind but details of windows and doors have been retained and internal shutters reinstated





















